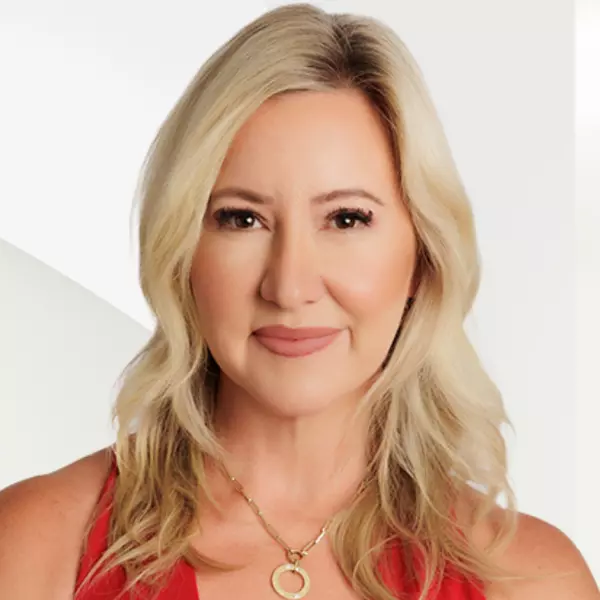$419,900
$419,900
For more information regarding the value of a property, please contact us for a free consultation.
246 Intrepid Court Tallahassee, FL 32312
4 Beds
3 Baths
1,736 SqFt
Key Details
Sold Price $419,900
Property Type Single Family Home
Sub Type Detached Single Family
Listing Status Sold
Purchase Type For Sale
Square Footage 1,736 sqft
Price per Sqft $241
Subdivision Lakeshore Estates
MLS Listing ID 386931
Sold Date 07/18/25
Style Modern/Contemporary
Bedrooms 4
Full Baths 2
Half Baths 1
Construction Status Siding-Wood
Year Built 1979
Lot Size 0.330 Acres
Property Sub-Type Detached Single Family
Property Description
Welcome to your dream POOL home right off Timberlane & Meridian in NE Tallahassee at the end of a cul-de-sac! This stunning 4-bedroom, 2.5-bathroom home has been completely renovated from top to bottom...thoughtfully upgraded with high-end finishes throughout. Step into a bright, open layout featuring a spacious living room with a beautiful fireplace. The modern family room provides seamless indoor-outdoor flow providing you with the ability to step right out to your covered pool deck and patio area. The kitchen boasts new appliances, quartz countertops, and ample storage. Enjoy a large master bedroom with a brand new walk-in tile shower. Oversized guest bedrooms and updated guest bathrooms, including a convenient half bath downstairs are some of the other features. Step outside to your private fully-fenced backyard where you will find a covered patio and a newly updated pool with a brand-new liner (2025) and updated plumbing—just in time for summer! Major upgrades include a 2022 roof, 2022 HVAC, and a brand-new water heater (2025), ensuring peace of mind for years to come. All measurements are approximate and should be verified by a buyer. Schedule your showing today before this one is gone!
Location
State FL
County Leon
Area Ne-01
Rooms
Family Room 15x12
Master Bedroom 15x14
Bedroom 2 14x12
Bedroom 3 12x11
Bedroom 4 12x11
Living Room 16x15
Dining Room 12x10 12x10
Kitchen 12x10 12x10
Family Room 15x12
Interior
Heating Fireplace - Wood
Cooling Central, Electric
Flooring Tile, Vinyl Plank
Equipment Dishwasher, Disposal, Microwave, Refrigerator w/Ice, Range/Oven
Exterior
Exterior Feature Modern/Contemporary
Parking Features Garage - 2 Car
Pool Vinyl Liner
Utilities Available Electric
View None
Road Frontage Maint - Gvt., Paved, Street Lights, Sidewalks
Private Pool Yes
Building
Lot Description Separate Family Room, Separate Dining Room, Open Floor Plan
Story Story - Two MBR Up
Level or Stories Story - Two MBR Up
Construction Status Siding-Wood
Schools
Elementary Schools Sealey
Middle Schools Raa
High Schools Leon
Others
HOA Fee Include None
Ownership Bk Holding Group Llc
SqFt Source Tax
Acceptable Financing Conventional, FHA, VA
Listing Terms Conventional, FHA, VA
Read Less
Want to know what your home might be worth? Contact us for a FREE valuation!

Our team is ready to help you sell your home for the highest possible price ASAP
Bought with Keller Williams Town & Country
GET MORE INFORMATION





