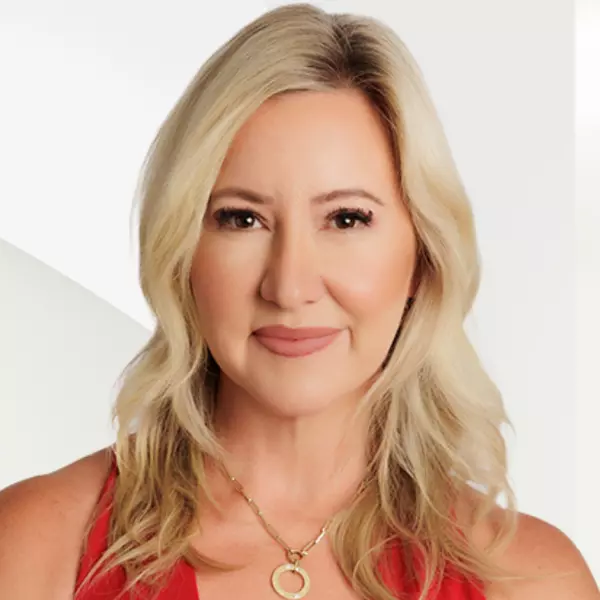$205,000
$214,900
4.6%For more information regarding the value of a property, please contact us for a free consultation.
75 Chickat Trail Crawfordville, FL 32327
3 Beds
2 Baths
1,225 SqFt
Key Details
Sold Price $205,000
Property Type Single Family Home
Sub Type Detached Single Family
Listing Status Sold
Purchase Type For Sale
Square Footage 1,225 sqft
Price per Sqft $167
Subdivision Wakulla Gardens
MLS Listing ID 387740
Sold Date 07/18/25
Style Farmhouse
Bedrooms 3
Full Baths 2
Construction Status Siding - Vinyl,Construction - New
Year Built 2025
Lot Size 4,791 Sqft
Lot Dimensions 50x100x50x100
Property Sub-Type Detached Single Family
Property Description
Brand-New Construction!!!! This stunning Garden Farmhouse design offers a high-end trim package and charming accents throughout. Enjoy elegant tongue-and-groove details, along with tray ceilings in the living room and primary suite, enhanced by soft rope lighting. The kitchen features granite countertops, stainless steel appliances, and a stylish tile backsplash. The primary bath is a retreat, featuring a double vanity with granite countertops and a walk-in tile shower with a sleek glass door. Durable LVP flooring extends through the main living areas and bedrooms, while bathrooms showcase elegant tile. The exterior features low-maintenance vinyl siding and beautiful stained wooden shutters, adding to the home's inviting farmhouse character. Builder prefers to use Hayward Title Group.
Location
State FL
County Wakulla
Area Wakulla-1
Rooms
Other Rooms Pantry, Utility Room - Inside
Master Bedroom 15x12
Bedroom 2 12x10
Bedroom 3 10x10
Living Room 16x15
Dining Room 12x10 12x10
Kitchen 11x9 11x9
Family Room -
Interior
Heating Central, Electric
Cooling Central, Electric, Fans - Ceiling
Flooring Vinyl Plank
Equipment Dishwasher, Microwave, Refrigerator w/Ice, Range/Oven
Exterior
Exterior Feature Farmhouse
Parking Features Driveway Only
Utilities Available Electric
View None
Road Frontage Maint - Gvt., Paved
Private Pool No
Building
Lot Description Kitchen with Bar, Kitchen - Eat In, Open Floor Plan
Story Story - One, Bedroom - Split Plan
Level or Stories Story - One, Bedroom - Split Plan
Construction Status Siding - Vinyl,Construction - New
Schools
Elementary Schools Shadeville
Middle Schools Wakulla
High Schools Wakulla
Others
HOA Fee Include None
SqFt Source Tax
Acceptable Financing Conventional, FHA, VA, USDA/RD, Cash Only
Listing Terms Conventional, FHA, VA, USDA/RD, Cash Only
Read Less
Want to know what your home might be worth? Contact us for a FREE valuation!

Our team is ready to help you sell your home for the highest possible price ASAP
Bought with Bluewater Realty Group
GET MORE INFORMATION





