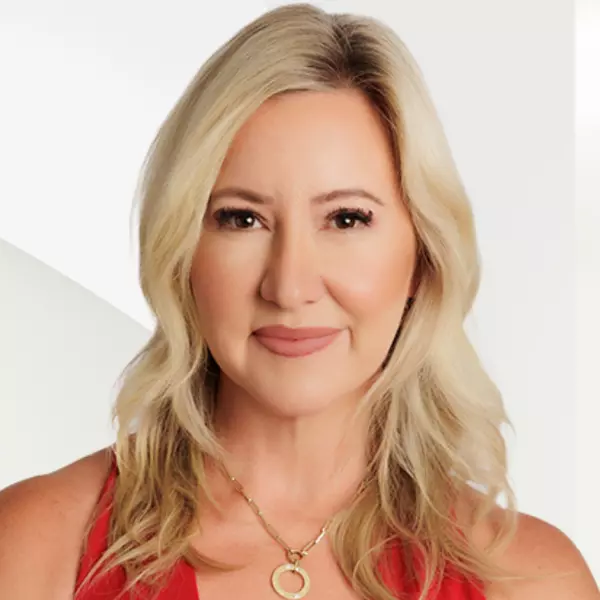$409,000
$429,000
4.7%For more information regarding the value of a property, please contact us for a free consultation.
3540 Trillium Court Tallahassee, FL 32312
3 Beds
2 Baths
1,928 SqFt
Key Details
Sold Price $409,000
Property Type Single Family Home
Sub Type Detached Single Family
Listing Status Sold
Purchase Type For Sale
Square Footage 1,928 sqft
Price per Sqft $212
Subdivision Trillium Unrecorded
MLS Listing ID 387527
Sold Date 07/18/25
Style Traditional/Classical
Bedrooms 3
Full Baths 2
Construction Status Brick 4 Sides
HOA Fees $4/ann
Year Built 1999
Lot Size 2.090 Acres
Property Sub-Type Detached Single Family
Property Description
Welcome to 3540 Trillium Ct., a private retreat nestled in nature in the heart of Tallahassee! This beautifully maintained 1,928 sq.ft. brick home built in 1999 sits on 2.09 acres and offers the perfect blend of luxury and serenity. Surrounded by curved sidewalks and lush greenery, this property feels like a retreat without leaving town. Step inside to discover a spacious 3-bedroom, 2-bathroom floor plan filled with natural light, refined finishes and comfort at every turn. The heart of the home is the large eat-in kitchen, perfect for entertaining, opening to a warm and inviting living space with a rare two-sided fireplace. The master suite is spectacular with a spacious master bedroom and a master bathroom with a walk-in closet, double vanities, walk-in shower and jetted tub. New roof in 2025. New HVAC in 2020. New water heater in 2021. If you've been searching for a home that offers comfort, connection to nature and a peaceful neighborhood feel, 3540 Trillium Ct. delivers it all.
Location
State FL
County Leon
Area Ne-01
Rooms
Other Rooms Pantry, Porch - Screened, Utility Room - Inside, Walk-in Closet
Master Bedroom 13x15
Bedroom 2 11x12
Bedroom 3 11x12
Living Room 18x26
Dining Room 11x16 11x16
Kitchen 11x19 11x19
Family Room n/a
Interior
Heating Central, Electric, Fireplace - Gas
Cooling Central, Electric, Fans - Ceiling
Flooring Carpet, Tile, Laminate/Pergo Type, Other
Equipment Dishwasher, Dryer, Microwave, Refrigerator w/Ice, Washer, Range/Oven
Exterior
Exterior Feature Traditional/Classical
Parking Features Garage - 2 Car
Utilities Available Gas
View None
Road Frontage Maint - Private, Paved, Street Lights
Private Pool No
Building
Lot Description Kitchen - Eat In, Separate Dining Room, Separate Kitchen, Separate Living Room
Story Story - One
Level or Stories Story - One
Construction Status Brick 4 Sides
Schools
Elementary Schools Gilchrist
Middle Schools Raa
High Schools Leon
Others
HOA Fee Include Common Area,Maintenance - Road,Street Lights
SqFt Source Tax
Acceptable Financing Conventional, FHA, VA, Cash Only
Listing Terms Conventional, FHA, VA, Cash Only
Read Less
Want to know what your home might be worth? Contact us for a FREE valuation!

Our team is ready to help you sell your home for the highest possible price ASAP
Bought with Property Finders Nguyen Realty
GET MORE INFORMATION





