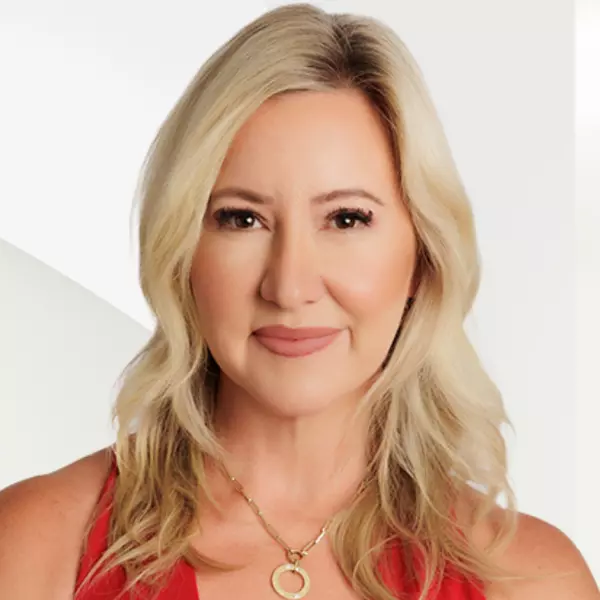$325,000
$355,000
8.5%For more information regarding the value of a property, please contact us for a free consultation.
64 Satinwood Drive Crawfordville, FL 32327
3 Beds
2 Baths
1,970 SqFt
Key Details
Sold Price $325,000
Property Type Single Family Home
Sub Type Detached Single Family
Listing Status Sold
Purchase Type For Sale
Square Footage 1,970 sqft
Price per Sqft $164
Subdivision Rainbow Acres
MLS Listing ID 386441
Sold Date 07/18/25
Style Ranch
Bedrooms 3
Full Baths 2
Construction Status Concrete Block
Year Built 1973
Lot Size 4.450 Acres
Property Sub-Type Detached Single Family
Property Description
3 Bedrooms | 2 Bathrooms | 4.44 Acres | Sheds Included Step into this beautifully maintained home featuring an open floor plan, perfect for entertaining and everyday living. Located just minutes from the stunning waters of Florida's Forgotten Coast, this property is a rare find — offering privacy, acreage, and modern updates with easy access to boating, fishing, and coastal recreation. Spacious open-concept living room, dining, and kitchen layout Stainless steel appliances in a well-appointed kitchen Split floor plan for added privacy Modern touches blended with cozy charm 4.44 private acres — perfect for outdoor living, gardening, and future expansions Detached sheds for storage, workshop, or hobbies Ample room for RVs, boats, or additional buildings Surrounded by nature and wildlife — ideal for peace, privacy, and recreation Just minutes from boating, fishing, and kayaking on the beautiful Forgotten Coast Convenient to local marinas, St. Marks Wildlife Refuge, and coastal beaches Quick drive to Tallahassee or charming downtown Crawfordville This property offers the perfect blend of country living and coastal access. Whether you're seeking a family homestead, a peaceful retreat, or a basecamp for outdoor adventures, this home delivers space, sustainability, and serious charm.
Location
State FL
County Wakulla
Area Wakulla-1
Rooms
Family Room 12x20
Other Rooms Pantry, Sunroom, Utility Room - Inside
Master Bedroom 15x10
Bedroom 2 13x13
Bedroom 3 13x11
Living Room 30x14
Dining Room 19x12 19x12
Kitchen 12x9 12x9
Family Room 12x20
Interior
Heating Central, Electric, Fireplace - Gas
Cooling Central, Electric, Fans - Ceiling
Flooring Carpet, Tile
Equipment Dishwasher, Dryer, Refrigerator, Washer, Range/Oven
Exterior
Exterior Feature Ranch
Parking Features Parking Spaces
Utilities Available Electric
View None
Road Frontage Maint - Gvt.
Private Pool No
Building
Lot Description Great Room, Kitchen with Bar, Kitchen - Eat In
Story Story - One
Level or Stories Story - One
Construction Status Concrete Block
Schools
Elementary Schools Riversink Elementary
Middle Schools Riversprings-Wakulla
High Schools Wakulla
Others
SqFt Source Tax
Acceptable Financing Conventional, FHA, VA, USDA/RD
Listing Terms Conventional, FHA, VA, USDA/RD
Read Less
Want to know what your home might be worth? Contact us for a FREE valuation!

Our team is ready to help you sell your home for the highest possible price ASAP
Bought with US Realty Hub, LLC DBA Realty
GET MORE INFORMATION





