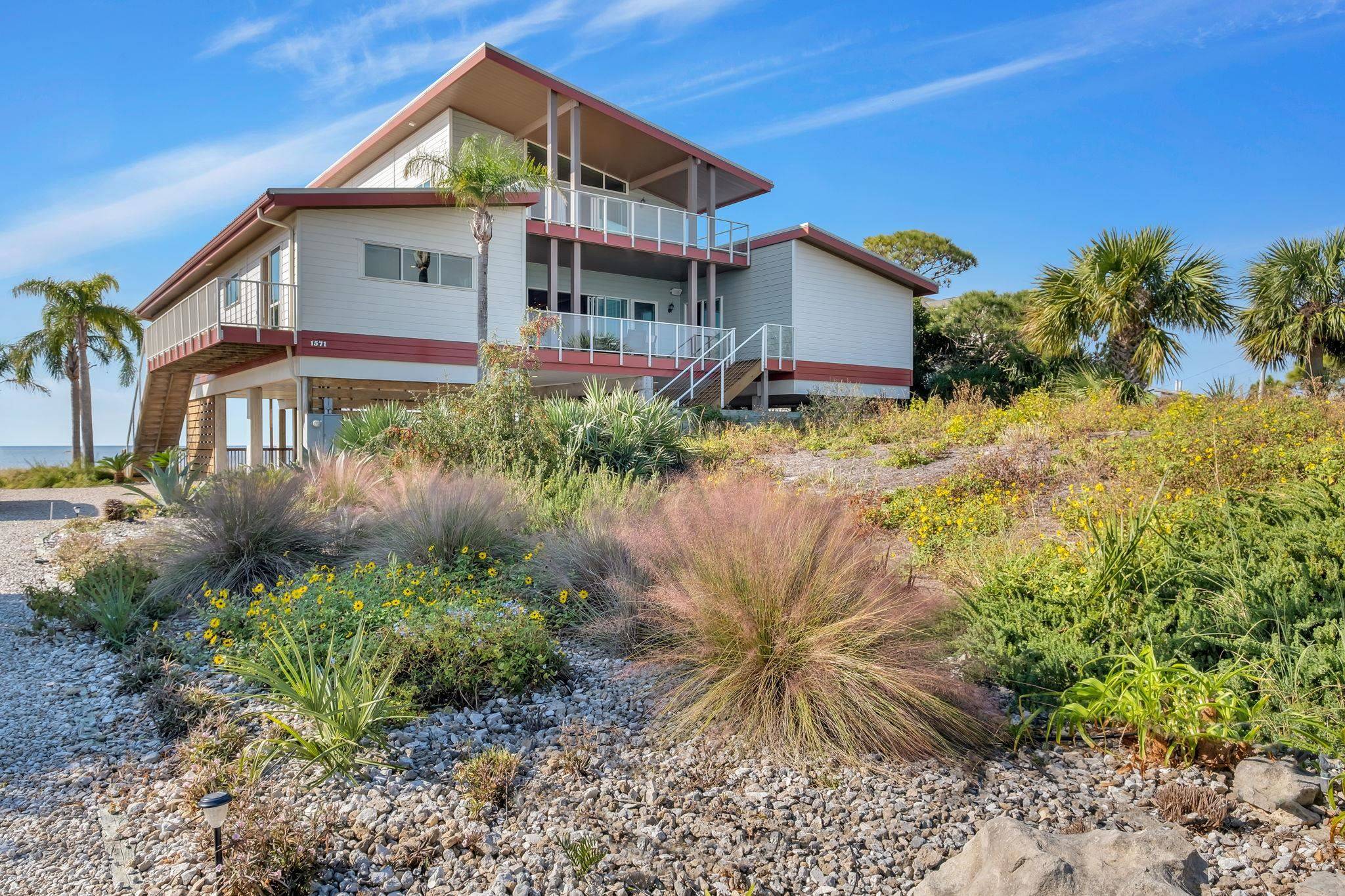$2,227,420
$2,850,000
21.8%For more information regarding the value of a property, please contact us for a free consultation.
1571 Alligator Drive Alligator Point, FL 32346
5 Beds
5 Baths
4,332 SqFt
Key Details
Sold Price $2,227,420
Property Type Single Family Home
Sub Type Detached Single Family
Listing Status Sold
Purchase Type For Sale
Square Footage 4,332 sqft
Price per Sqft $514
Subdivision Alligator Point
MLS Listing ID 383033
Sold Date 07/15/25
Style Modern/Contemporary
Bedrooms 5
Full Baths 4
Half Baths 1
Construction Status Siding - Aluminum
Year Built 2010
Lot Size 0.590 Acres
Lot Dimensions 100x260x100x250
Property Sub-Type Detached Single Family
Property Description
A rare find - this stunning beach to bay home offers the best of both worlds. **Seller Construction Notes: The exterior aluminum finish has a 50 year warranty against corrosion with insulation between the exterior wall and the timber inside. The interior of this home is made oof solid wood, obtained from the Mature Radiata Pine from New Zealand. The tongue and groove construction method has 5 times more timber than conventional wood frame homes. This timber is an organic air conditioner, regulating moisture and temperature. It's high insulation and thermal mass (2.5>concrete) makes this home extremely energy efficient for cooling and heating. There are steel girders running both vertically and horizontally through out and engineered for 170 MPH winds. (Florida requirement is 140 MPH winds). Concrete pilings are measured to 40 ft deep. ** Park the boat at your front door with easy access to fishing, kayaking, tubing/skiing and paddle boarding. Enjoy quick access by boat to Dog Island, Carrabelle, and Appalachicola. On the other side ...white sandy beaches are just steps away. All bedrooms and living spaces in this home boasts either incredible beach views or bay views - as well as the sunrises and sunsets. Walls of panoramic windows slide open and provide tons of natural light.
Location
State FL
County Franklin
Area Franklin
Rooms
Family Room 21x13
Other Rooms Pantry, Porch - Covered, Study/Office, Utility Room - Inside, Walk-in Closet
Master Bedroom 15x22
Bedroom 2 16x20
Bedroom 3 19x13
Bedroom 4 20x12
Bedroom 5 15x8
Living Room 25x39
Dining Room 16x17 16x17
Kitchen 16x15 16x15
Family Room 21x13
Interior
Heating Central, Electric, Fireplace - Electric
Cooling Central, Electric, Fans - Ceiling
Flooring Tile, Hardwood
Equipment Dishwasher, Dryer, Oven(s), Refrigerator, Washer, Cooktop
Exterior
Exterior Feature Modern/Contemporary
Parking Features Carport - 3+ Car
Utilities Available Electric
View Bay Frontage, Gulf Frontage
Road Frontage Paved
Private Pool No
Building
Lot Description Separate Family Room, Combo Family Rm/DiningRm, Great Room, Kitchen with Bar, Separate Dining Room, Separate Kitchen, Open Floor Plan
Story Bedroom - Split Plan, Story - Two MBR Down, Story - Two MBR Up
Level or Stories Bedroom - Split Plan, Story - Two MBR Down, Story - Two MBR Up
Construction Status Siding - Aluminum
Schools
Elementary Schools Other County
Middle Schools Other County
High Schools Franklin County High School
Others
Ownership SFI
SqFt Source Tax
Acceptable Financing Conventional, VA, Cash Only
Listing Terms Conventional, VA, Cash Only
Read Less
Want to know what your home might be worth? Contact us for a FREE valuation!

Our team is ready to help you sell your home for the highest possible price ASAP
Bought with The Naumann Group Real Estate
GET MORE INFORMATION





