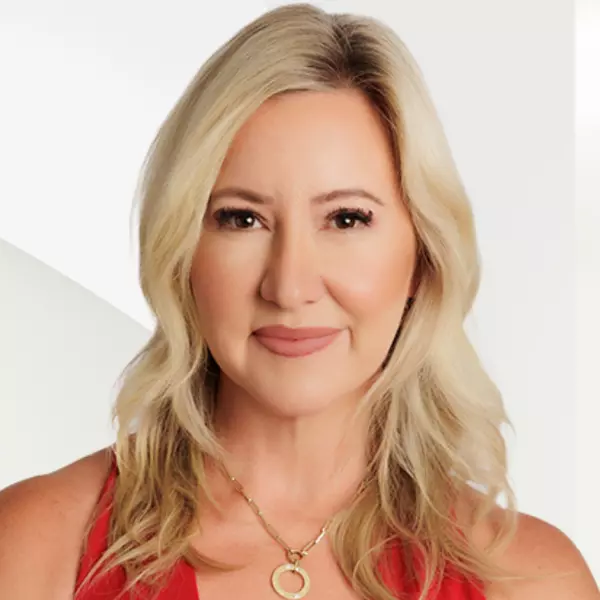$523,000
$550,000
4.9%For more information regarding the value of a property, please contact us for a free consultation.
206 Country Club Drive Crawfordville, FL 32327
4 Beds
3 Baths
3,339 SqFt
Key Details
Sold Price $523,000
Property Type Single Family Home
Sub Type Detached Single Family
Listing Status Sold
Purchase Type For Sale
Square Footage 3,339 sqft
Price per Sqft $156
Subdivision Wildwood Country Club
MLS Listing ID 384843
Sold Date 07/14/25
Style Mediterranean/Spanish,Traditional/Classical
Bedrooms 4
Full Baths 2
Half Baths 1
Construction Status Stucco
HOA Fees $12/ann
Year Built 1995
Lot Size 0.910 Acres
Lot Dimensions 276x281x54x114x58x59
Property Sub-Type Detached Single Family
Property Description
Stunning custom-built pool home with the best golf course view in Wildwood Country Club! Enjoy soaring ceilings, an open floor plan, sunny natural light throughout, and elegant architectural detail. Three spacious bedrooms + office (or 4th BR). Large sunroom with wet bar features walls of glass overlooking the sparkling pool & newly renovated golf course. Recent updates include a renovated primary bath, recent HVAC, recent water heater. Bright, open kitchen flows seamlessly into the family room & breakfast nook. Classic white corian countertops, glass-front cabinets, a long breakfast bar, tons of storage, and a spectacular view. Situated on a cul-de-sac, this welcoming home boasts a 0.91-acre, flat lot & side entrance garage.
Location
State FL
County Wakulla
Area Wakulla-1
Rooms
Family Room 29x17
Other Rooms Sunroom
Master Bedroom 18x22
Bedroom 2 12x13
Bedroom 3 16x12
Bedroom 4 15x11
Living Room 13x15
Dining Room 11x16 11x16
Kitchen 16x14 16x14
Family Room 29x17
Interior
Heating Electric, Fireplace - Gas, Heat Pump
Cooling Central, Electric, Fans - Ceiling, Mini Split
Flooring Tile, Hardwood, Engineered Wood
Equipment Central Vacuum, Dishwasher, Disposal, Microwave, Oven(s), Refrigerator, Irrigation System, Stove
Exterior
Exterior Feature Mediterranean/Spanish, Traditional/Classical
Parking Features Garage - 2 Car
Pool Pool - In Ground, Pool Equipment, Vinyl Liner, Owner, Salt/Saline
Utilities Available Electric
View Golf Course Frontage, Golf Course View
Road Frontage Maint - Gvt., Paved
Private Pool Yes
Building
Lot Description Kitchen with Bar, Separate Living Room, Open Floor Plan
Story Story - One, Bedroom - Split Plan
Level or Stories Story - One, Bedroom - Split Plan
Construction Status Stucco
Schools
Elementary Schools Medart
Middle Schools Wakulla
High Schools Wakulla
Others
HOA Fee Include Common Area
Ownership Stephens
SqFt Source Other
Acceptable Financing Conventional, FHA, VA, USDA/RD, 203K/Renovation, Cash Only
Listing Terms Conventional, FHA, VA, USDA/RD, 203K/Renovation, Cash Only
Read Less
Want to know what your home might be worth? Contact us for a FREE valuation!

Our team is ready to help you sell your home for the highest possible price ASAP
Bought with The Naumann Group Real Estate
GET MORE INFORMATION





