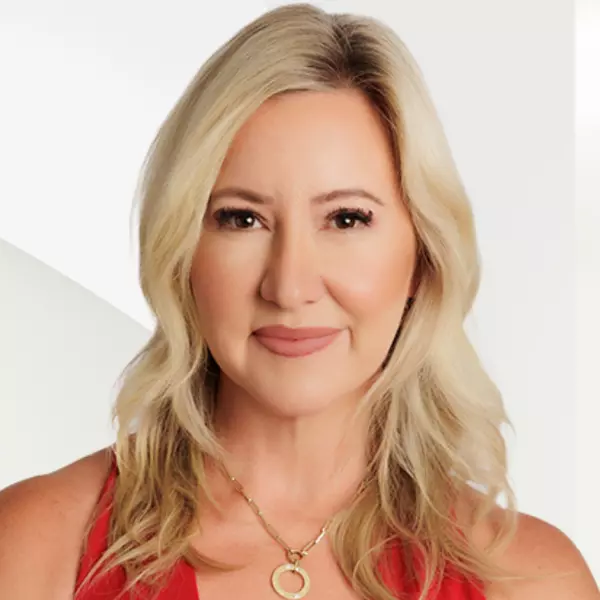$630,000
$675,000
6.7%For more information regarding the value of a property, please contact us for a free consultation.
3036 E Highway 98 Carrabelle, FL 32322
3 Beds
2 Baths
1,625 SqFt
Key Details
Sold Price $630,000
Property Type Single Family Home
Sub Type Detached Single Family
Listing Status Sold
Purchase Type For Sale
Square Footage 1,625 sqft
Price per Sqft $387
Subdivision St James Island Park
MLS Listing ID 383237
Sold Date 07/02/25
Style Traditional/Classical,Cottage,Craftsman
Bedrooms 3
Full Baths 2
Construction Status Siding - Vinyl
Year Built 2003
Lot Size 0.710 Acres
Lot Dimensions 75x128x75x149
Property Sub-Type Detached Single Family
Property Description
Stunning Gulf-Front Beach House with Breathtaking Views! Discover the perfect coastal retreat with this beautiful beachfront home nestled along the pristine sands of the Gulf. Situated on a spacious .71-acre lot, this 3-bedroom, 2-bath home offers the ultimate blend of comfort, style, and waterfront living. Step inside to find hardwood floors throughout, a vaulted ceiling, and expansive windows that frame breathtaking water views. The large master bedroom boasts a loft area with a stunning panoramic overlook of the Gulf, creating a serene escape. Enjoy the best of outdoor living with both screened and open deck areas, ideal for relaxation or entertaining. A private dock with a boat lift allows for easy Gulf access, while the inground concrete spa/hot tub offers a luxurious way to unwind after a day on the water. An outdoor shower with hot and cold water adds convenience after a beachside stroll. Additional features include covered parking, all appliances, TVs, furniture, and Starlink Internet equipment, making this home truly move-in ready. Whether you're looking for a vacation getaway or a full-time residence, this Gulf-front paradise offers the perfect blend of luxury, comfort, and natural beauty. Don't miss the opportunity to own this one-of-a-kind coastal retreat!
Location
State FL
County Franklin
Area Franklin
Rooms
Other Rooms Pantry, Porch - Covered, Porch - Screened, Utility Room - Inside, Walk-in Closet
Master Bedroom 14x21
Bedroom 2 11x11
Bedroom 3 11x11
Living Room 23x15
Dining Room 12x12 12x12
Kitchen 8x12 8x12
Family Room 0
Interior
Heating Central, Electric, Fireplace - Wood, Heat Pump
Cooling Central, Electric, Fans - Ceiling, Heat Pump
Flooring Hardwood
Equipment Dishwasher, Disposal, Dryer, Microwave, Refrigerator w/Ice, Satellite TV Equip, Washer, Stove
Exterior
Exterior Feature Traditional/Classical, Cottage, Craftsman
Parking Features Carport - 2 Car
Utilities Available Electric
View Gulf Frontage
Road Frontage Maint - Gvt., Paved, Street Lights
Private Pool No
Building
Lot Description Great Room, Kitchen with Bar, Kitchen - Eat In, Combo Living Rm/DiningRm, Open Floor Plan
Story Bedroom - Split Plan, Story - Two MBR Up, Walkup
Level or Stories Bedroom - Split Plan, Story - Two MBR Up, Walkup
Construction Status Siding - Vinyl
Schools
Elementary Schools Other County
Middle Schools Franklin County Middle School
High Schools Franklin County High School
Others
HOA Fee Include None
Ownership Patrick D Mulhearn
SqFt Source Other
Acceptable Financing Conventional, FHA, VA
Listing Terms Conventional, FHA, VA
Read Less
Want to know what your home might be worth? Contact us for a FREE valuation!

Our team is ready to help you sell your home for the highest possible price ASAP
Bought with Tallahassee Board of REALTORS®
GET MORE INFORMATION





