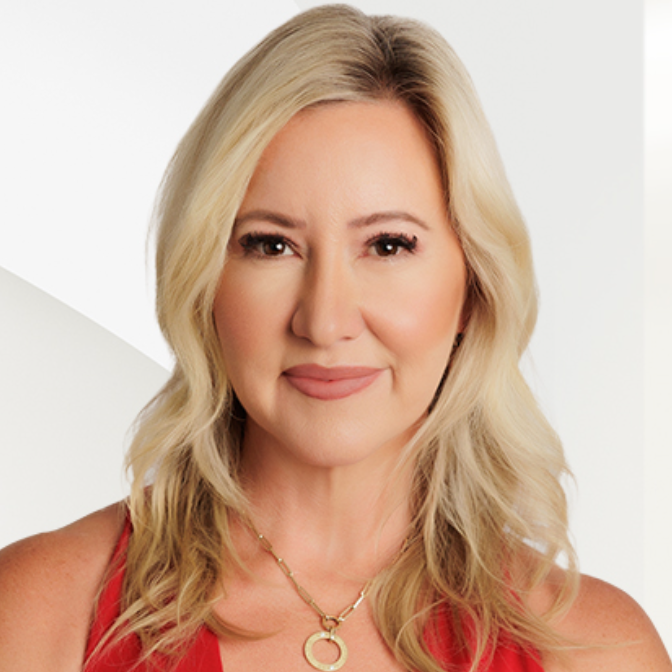$220,000
$249,999
12.0%For more information regarding the value of a property, please contact us for a free consultation.
5318 DRAGONFLY DR Wildwood, FL 34785
3 Beds
3 Baths
1,688 SqFt
Key Details
Sold Price $220,000
Property Type Townhouse
Sub Type Townhouse
Listing Status Sold
Purchase Type For Sale
Square Footage 1,688 sqft
Price per Sqft $130
Subdivision Beaumont Ph I
MLS Listing ID G5089659
Sold Date 03/20/25
Bedrooms 3
Full Baths 2
Half Baths 1
HOA Fees $150/qua
HOA Y/N Yes
Originating Board Stellar MLS
Annual Recurring Fee 1800.0
Year Built 2022
Annual Tax Amount $4,996
Lot Size 2,178 Sqft
Acres 0.05
Property Sub-Type Townhouse
Property Description
Welcome to your dream home in Beaumont! This beautifully updated 3-bedroom, 2.5-bath townhouse offers modern living with a water view, all in an unbeatable location. With shopping, entertainment, and dining options just moments away, convenience is at your doorstep.
Step inside to discover freshly painted interiors, creating a bright and inviting atmosphere throughout the home. The open-concept living area effortlessly combines the living room, dining room, and kitchen, making it perfect for entertaining or day-to-day living. The kitchen boasts brand new stainless steel appliances, a stylish backsplash, and a spacious pantry. The large island offers extra counter space and seating, making it ideal for casual meals and gatherings.Upstairs, you'll find the serene primary bedroom with a walk-in closet and an ensuite bathroom. Luxury vinyl plank flooring has been added to the stairs and all the bedrooms, providing a modern and sleek touch. The ensuite features double sinks and a walk-in shower, transforming your bathroom into a spa-like retreat. Two additional guest rooms share a well-appointed bathroom with a tub/shower combo. For added convenience, a washer and dryer are located upstairs, close to all the bedrooms.This townhouse combines comfort, style, and convenience, all with a stunning water view – ready for you to move in and call home. Don't miss out on this fantastic opportunity!
Location
State FL
County Sumter
Community Beaumont Ph I
Zoning CMU
Interior
Interior Features Ceiling Fans(s), High Ceilings, Living Room/Dining Room Combo, Thermostat
Heating Central
Cooling Central Air
Flooring Tile, Vinyl
Fireplace false
Appliance Dishwasher, Dryer, Range, Refrigerator, Washer
Laundry Inside
Exterior
Exterior Feature Sidewalk
Garage Spaces 1.0
Community Features Pool
Utilities Available Electricity Connected
Waterfront Description Pond
View Y/N 1
Roof Type Shingle
Attached Garage true
Garage true
Private Pool No
Building
Entry Level One
Foundation Slab
Lot Size Range 0 to less than 1/4
Sewer Public Sewer
Water Public
Structure Type Stucco
New Construction false
Others
Pets Allowed Yes
HOA Fee Include Common Area Taxes
Senior Community No
Ownership Fee Simple
Monthly Total Fees $150
Acceptable Financing Cash, Conventional, FHA, VA Loan
Membership Fee Required Required
Listing Terms Cash, Conventional, FHA, VA Loan
Special Listing Condition None
Read Less
Want to know what your home might be worth? Contact us for a FREE valuation!

Our team is ready to help you sell your home for the highest possible price ASAP

© 2025 My Florida Regional MLS DBA Stellar MLS. All Rights Reserved.
Bought with FLAMINGO REAL ESTATE & MNGMT
GET MORE INFORMATION

