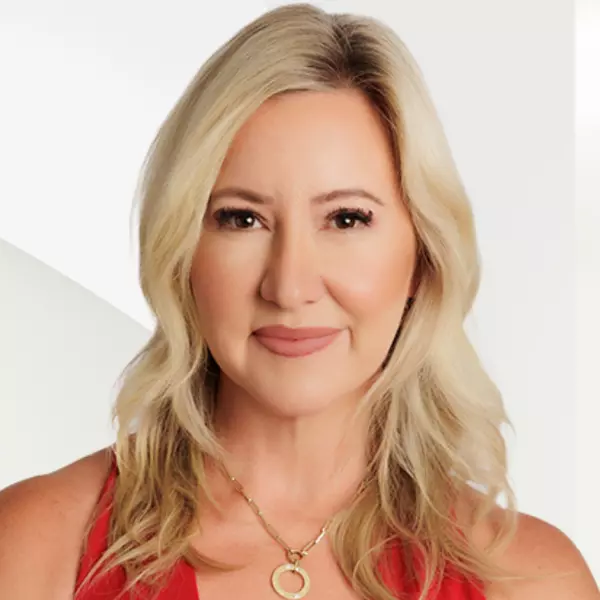$610,000
$624,000
2.2%For more information regarding the value of a property, please contact us for a free consultation.
24181 Lanier Street Tallahassee, FL 32310
2 Beds
2 Baths
2,011 SqFt
Key Details
Sold Price $610,000
Property Type Single Family Home
Sub Type Detached Single Family
Listing Status Sold
Purchase Type For Sale
Square Footage 2,011 sqft
Price per Sqft $303
Subdivision Johnsons Lakeview Acres Unrec
MLS Listing ID 365678
Sold Date 05/01/24
Style Ranch,Traditional/Classical
Bedrooms 2
Full Baths 2
Construction Status Siding-Wood
Year Built 2000
Lot Size 1.500 Acres
Lot Dimensions 113x147x45x256x181x28x147
Property Sub-Type Detached Single Family
Property Description
ULTIMATE DREAM HOUSE. OVER 63K PRICE REDUCTION. MOTIVATED SELLER, BRING ALL OFFERS. All custom house with Wood shop, Welding Shop, Man Cave, She Shed, Cook House, Poll Barn and other covered Storage. Owner milled all the specialty wood in this house with exception of 2X6 Yellow Pine Studs. Cedar, Cypress, Juniper, Heart Pine. Cypress Exterior, Industrial Seam Copper Roof, 2012 Enclosed-Heated a & Cooled, 1800 sq ft wraparound porch w 10 ft ceiling, enclosed Back Porch with Sun Room. Custom Dead Cypress, Deadhead, Pine and Beautiful Cedar throughout. Orange, Lemon, Peach Trees and Grape Vine. Close Access to Boat Ramps for Lake Talquin & Ochlockonee River (goes to Open Water).
Location
State FL
County Leon
Area Sw-04
Rooms
Other Rooms Porch - Covered, Porch - Screened, Utility Room - Outside
Master Bedroom 16x14
Bedroom 2 14x14
Living Room 34x20
Dining Room 23x19 23x19
Kitchen 31x9 31x9
Family Room 0
Interior
Heating Central, Electric, Fireplace - Wood, Heat Pump
Cooling Central, Fans - Ceiling, Heat Pump
Flooring Hardwood
Equipment Microwave, Refrigerator w/Ice, Security Syst Equip-Owned, Range/Oven
Exterior
Exterior Feature Ranch, Traditional/Classical
Parking Features Driveway Only, Parking Spaces
Utilities Available Electric
View Lake View
Road Frontage Paved
Private Pool No
Building
Lot Description Kitchen with Bar, Separate Dining Room, Separate Kitchen, Separate Living Room
Story Story - One
Level or Stories Story - One
Construction Status Siding-Wood
Schools
Elementary Schools Ft. Braden
Middle Schools Ft. Braden
High Schools Godby
Others
Ownership T J Mock
SqFt Source Other
Acceptable Financing Conventional, FHA, VA
Listing Terms Conventional, FHA, VA
Read Less
Want to know what your home might be worth? Contact us for a FREE valuation!

Our team is ready to help you sell your home for the highest possible price ASAP
Bought with Bluewater Realty Group
GET MORE INFORMATION





