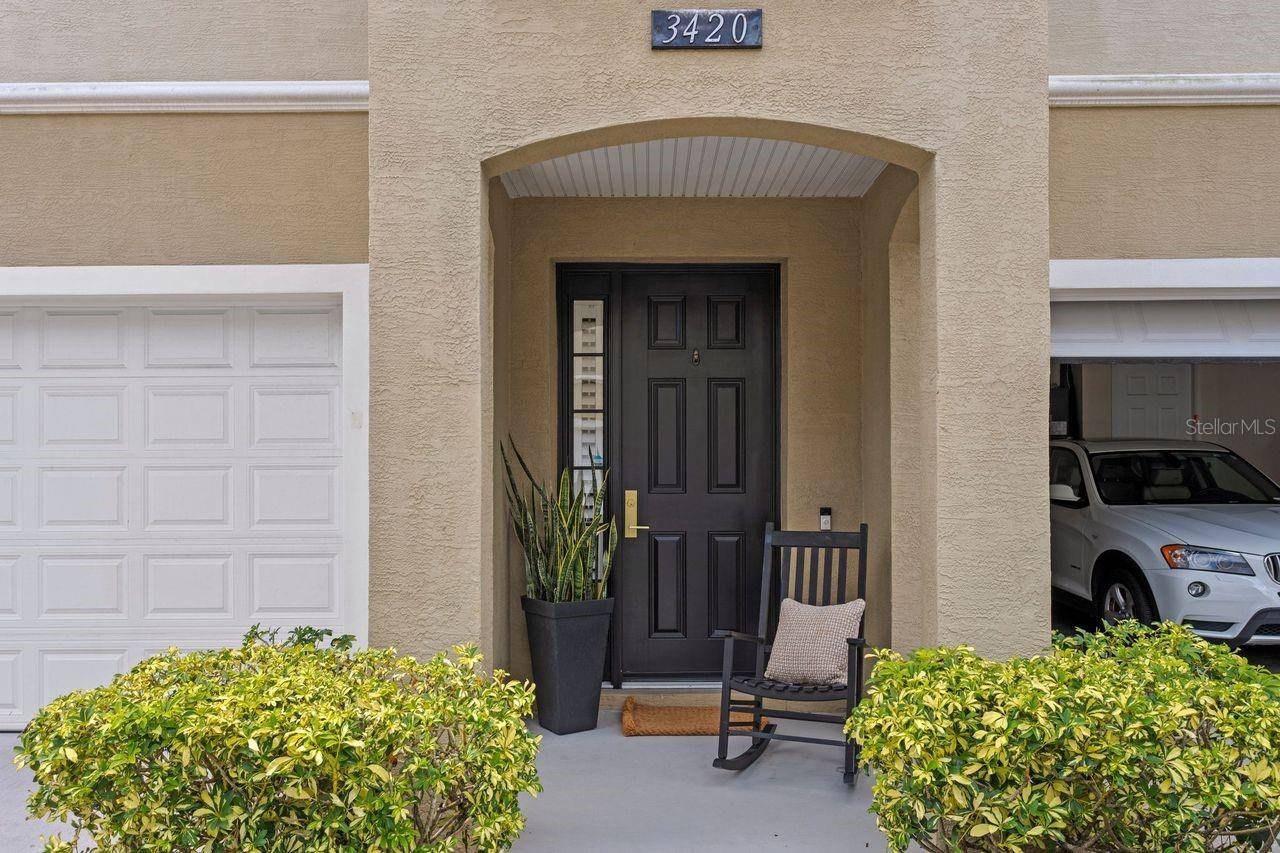3420 SONDRIO CIR Tampa, FL 33611
3 Beds
3 Baths
1,774 SqFt
UPDATED:
Key Details
Property Type Townhouse
Sub Type Townhouse
Listing Status Active
Purchase Type For Sale
Square Footage 1,774 sqft
Price per Sqft $346
Subdivision Gandy Sherwood Twnhms
MLS Listing ID TB8407898
Bedrooms 3
Full Baths 2
Half Baths 1
HOA Fees $475/mo
HOA Y/N Yes
Annual Recurring Fee 5700.0
Year Built 2005
Annual Tax Amount $7,059
Lot Size 1,742 Sqft
Acres 0.04
Property Sub-Type Townhouse
Source Stellar MLS
Property Description
Welcome to a stunning, move-in-ready townhome that has been completely renovated from top to bottom! Ideally located in the heart of South Tampa, this beautiful home is just minutes from Tampa International Airport, Bayshore Boulevard, Hyde Park, Downtown Tampa, and mere steps from the new Gandy Publix, Target, and Selmon Expressway.
No detail was overlooked in this full-scale renovation—everything is brand new, from the kitchen cabinets to the door hardware, designer lighting, and luxury flooring throughout. The entryway features gorgeous custom millwork, setting the tone for the elegant design found throughout the home.
The remodeled kitchen is a true showpiece, boasting custom 42-inch cabinets, quartz countertops, brand-new LG stainless steel appliances, and a bar-height counter that opens into the spacious living and dining areas—perfect for entertaining.
The open-concept layout allows for effortless gatherings, while custom crown moulding and thoughtful design touches add charm and sophistication throughout. Upstairs, the luxurious primary suite features soaring 14-foot tray ceilings with inlay lighting, a private balcony, an oversized walk-in closet with custom shelving, and a spa-like en-suite bath complete with porcelain tile, a walk-in shower, and a garden soaking tub.
Two additional bedrooms are generously sized, offering large closets, plantation shutters, and a shared fully renovated bath. Additional highlights include an upstairs laundry closet, a two-car garage with new epoxy flooring and built-in storage, and a spacious, private pavered patio—ideal for relaxing or entertaining.
This home also features two brand-new A/C units and a new water heater for added comfort and peace of mind. It's truly turnkey and ready for you to move in.
Don't miss this incredible opportunity—schedule your private showing today!
Location
State FL
County Hillsborough
Community Gandy Sherwood Twnhms
Area 33611 - Tampa
Zoning PD
Rooms
Other Rooms Great Room
Interior
Interior Features Built-in Features, Ceiling Fans(s), Crown Molding, High Ceilings, Kitchen/Family Room Combo, PrimaryBedroom Upstairs, Solid Surface Counters, Solid Wood Cabinets, Split Bedroom, Stone Counters, Thermostat, Tray Ceiling(s), Vaulted Ceiling(s), Walk-In Closet(s), Window Treatments
Heating Central, Electric, Exhaust Fan, Heat Pump
Cooling Central Air, Humidity Control
Flooring Carpet, Laminate, Tile, Vinyl
Furnishings Unfurnished
Fireplace false
Appliance Built-In Oven, Convection Oven, Dishwasher, Disposal, Dryer, Electric Water Heater, Microwave, Range, Range Hood, Refrigerator, Washer
Laundry Laundry Closet, Upper Level
Exterior
Exterior Feature Balcony, Rain Gutters, Sidewalk
Parking Features Driveway, Garage Door Opener, Guest
Garage Spaces 2.0
Fence Fenced
Community Features Deed Restrictions, Gated Community - No Guard, Sidewalks
Utilities Available Public
Roof Type Membrane,Tile
Attached Garage true
Garage true
Private Pool No
Building
Story 2
Entry Level Two
Foundation Block
Lot Size Range 0 to less than 1/4
Sewer Public Sewer
Water Public
Structure Type Stucco
New Construction false
Schools
Elementary Schools Chiaramonte-Hb
Middle Schools Madison-Hb
High Schools Robinson-Hb
Others
Pets Allowed Breed Restrictions
HOA Fee Include Escrow Reserves Fund,Insurance,Maintenance Structure,Maintenance Grounds,Pest Control
Senior Community No
Ownership Fee Simple
Monthly Total Fees $475
Acceptable Financing Cash, Conventional
Membership Fee Required Required
Listing Terms Cash, Conventional
Special Listing Condition None
Virtual Tour https://www.propertypanorama.com/instaview/stellar/TB8407898

GET MORE INFORMATION





